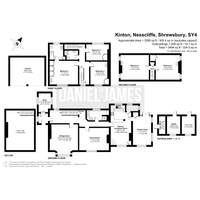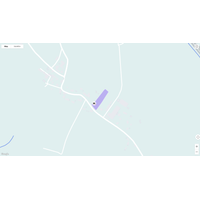Kinton, Nesscliffe, Shrewsbury, - A character filled country home with land
Map
Street View
Features
Additional Features
Description
Kinton Lodge is a beautiful, character-filled country home set within a generous and well-established plot of just under an acre, offering a rare opportunity for those seeking space, privacy and a taste of rural living, all while being equidistant to both Oswestry and Shrewsbury.
Believed to date back to the early 1800s, this handsome five-bedroom residence blends period charm with modern upgrades and energy-efficient features that make it as practical as it is picturesque.
The home benefits from solar panels with battery storage, which generate a strong return on investment, alongside an air source heat pump, offering flexibility and lower energy costs year-round.
A welcoming entrance vestibule leads into a bright study with triple aspect windows, ideal for home working, and into a central reception hallway that sets the tone with its warm, inviting atmosphere and access to the rear gardens.
From here, the living spaces unfold beautifully.
The bay-fronted lounge enjoys a feature fireplace and an abundance of natural light, while the adjacent formal dining room, with period fireplace and built-in oak cabinetry, is perfect for entertaining.
The large kitchen/breakfast room serves as the heart of the home, with integrated appliances, a walk-in pantry, and a multi-fuel stove, along with ample space for casual dining. French doors from the light-filled garden room open directly onto the grounds, making it a favourite all-season retreat.
A downstairs shower room and utility space add everyday convenience, and a brick staircase leads down to a spacious cellar, ideal for storage, wine, or future conversion.
Upstairs, the first floor hosts three spacious bedrooms, three with fitted wardrobes and two with wash basins, and a main bedroom with en-suite.
A further shower room supports family living. Two additional bedrooms on the second floor feature exposed beams and countryside views, providing wonderful guest or hobby space.
Outside, Kinton Lodge continues to impress.
A five-bar gate opens to a gravelled drive and double carport with adjoining store, plus an EV charging point.
Mature front gardens provide privacy from the lane, and to the side of the home is a glazed greenhouse, two former stables, and a tack room now used as a coal house, creating real potential for equestrian use or smallholding life.
The rear gardens are a true highlight, lovingly maintained and planted with a wide variety of fruit trees (including apple, pear, plum and damson), a productive vegetable patch, lawned areas, patio terraces and even a wildlife pond. With just under an acre in total, the grounds offer not only a beautiful setting but also genuine versatility, including space for a pony or two if desired, thanks to the stable block and grazing potential.
Despite its peaceful and rural setting, Kinton Lodge enjoys excellent transport connectivity. Conveniently located approximately 9 miles north of Shrewsbury and 8 miles south of Oswestry, the property is just 1.5 miles from the A5, offering swift access to Chester, the West Midlands, and the wider motorway network.
The nearby village of Nesscliffe provides a selection of local amenities, including popular public houses and well-regarded primary schools. The area is also well served by a choice of highly respected independent schools, including Packwood Haugh, Adcote School, Moreton Hall, Oswestry School, Shrewsbury High School, and Prestfelde. State education options include The Corbett School and St Andrew’s Primary, both within easy reach.
Services:
Mains water (metered), electricity, and septic drainage are all understood to be available at the property. We have been reliably informed by the current owner that the septic tank has only required emptying twice in the past 47 years. The property also benefits from an air source heat pump providing hot water, as well as solar panels with battery storage, offering improved energy efficiency and reduced running costs.
Agent Comments: The property has also been fully damp-coursed. The owner has gone at lengths to make the home as energy efficient as possible.
*Our client has instructed us to prioritise enquiries from buyers who are in a position to proceed immediately.
Viewings are strictly by appointment through Daniel James Residential Ltd.
The floor plan has been produced in accordance with the RICS Property Measurement Standards, incorporating the International Property Measurement Standards. No warranty is given regarding the property’s compliance with planning permissions or its current usage. Fixtures and fittings are not included unless specifically stated. While every effort has been made to ensure the accuracy of these details, we recommend contacting us if any aspect is of particular importance to you.
At Daniel James Residential Ltd, we are committed to ensuring a secure and transparent sales process. As part of this commitment, all prospective purchasers will be financially qualified by a reputable independent 5-star mortgage advisor.
Anti-Money Laundering (AML) Checks
We are legally required to carry out anti-money laundering and KYC checks on all property purchasers. While we oversee and ensure these checks are properly conducted, the initial verification process will be carried out by a trusted third-party provider. Once your offer has been accepted, you will receive a verification link via text message to complete the required checks. The fee for these checks is £49 + VAT per buyer/s, which covers all necessary data collection and any required manual verification.
If you prefer not to be contacted by our financial advisor for financial qualification, please inform us at the time of submitting your offer.
Information provided in this listing is in good faith; buyers should verify any items of interest before purchase. We cannot guarantee the working condition of fixtures or systems.
Additional Information
| Bedrooms | 5 Bedrooms |
|---|---|
| Bathrooms | 3 Bathrooms |
| Receptions | 3 Receptions |
| Tenure | Freehold |
| Rights and Easements | Ask Agent |
| Risks | Ask Agent |
EPC Charts





